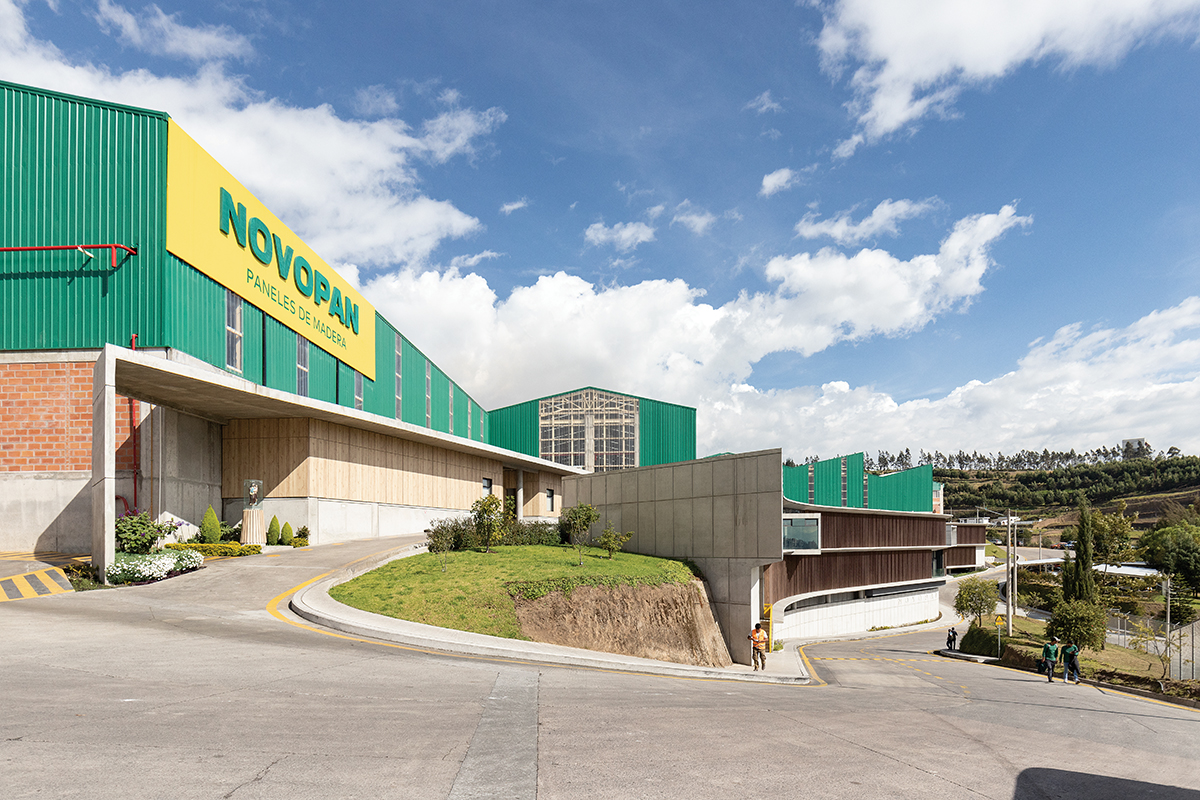 ⒸJAG STUDIO
ⒸJAG STUDIO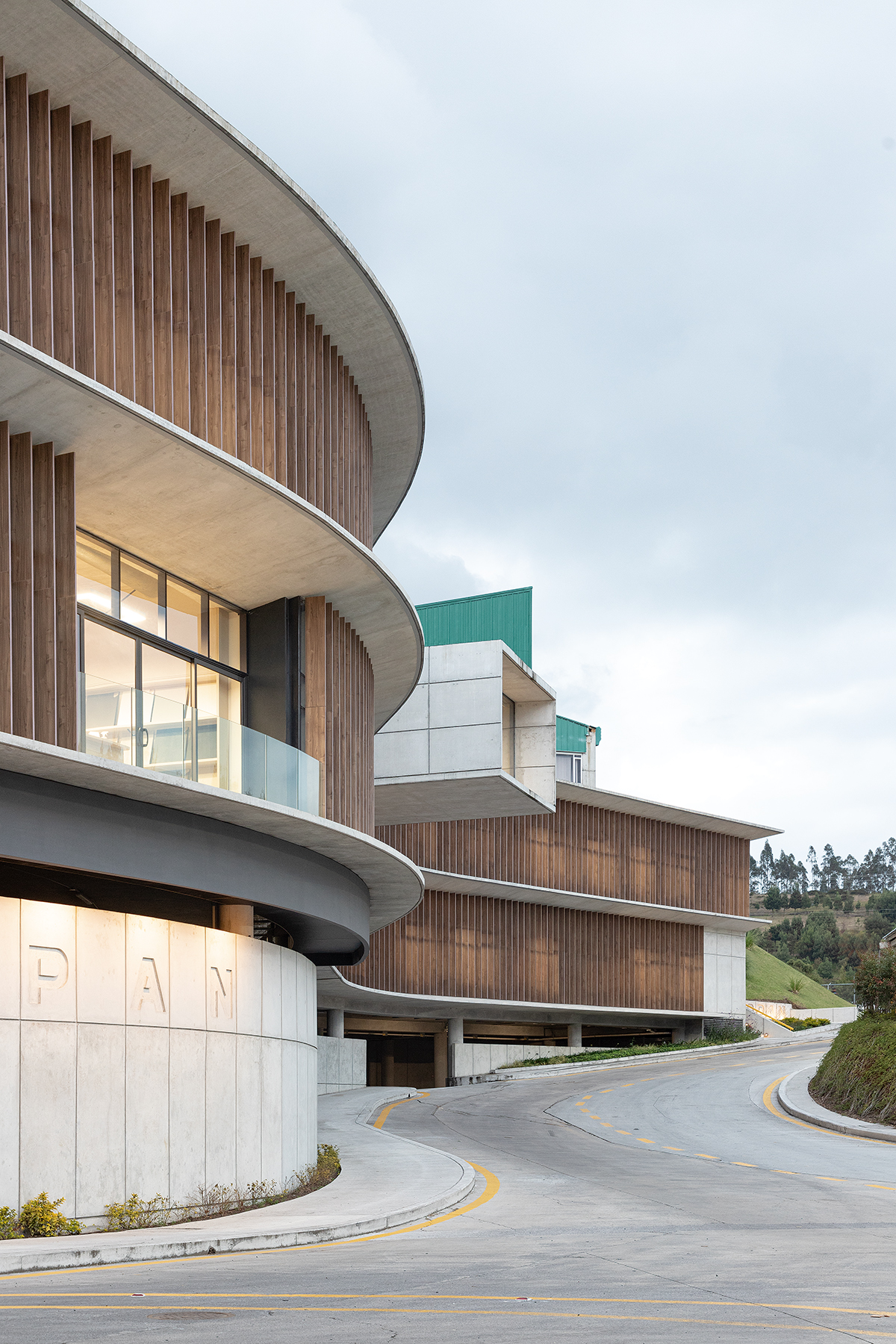 ⒸJAG STUDIO
ⒸJAG STUDIO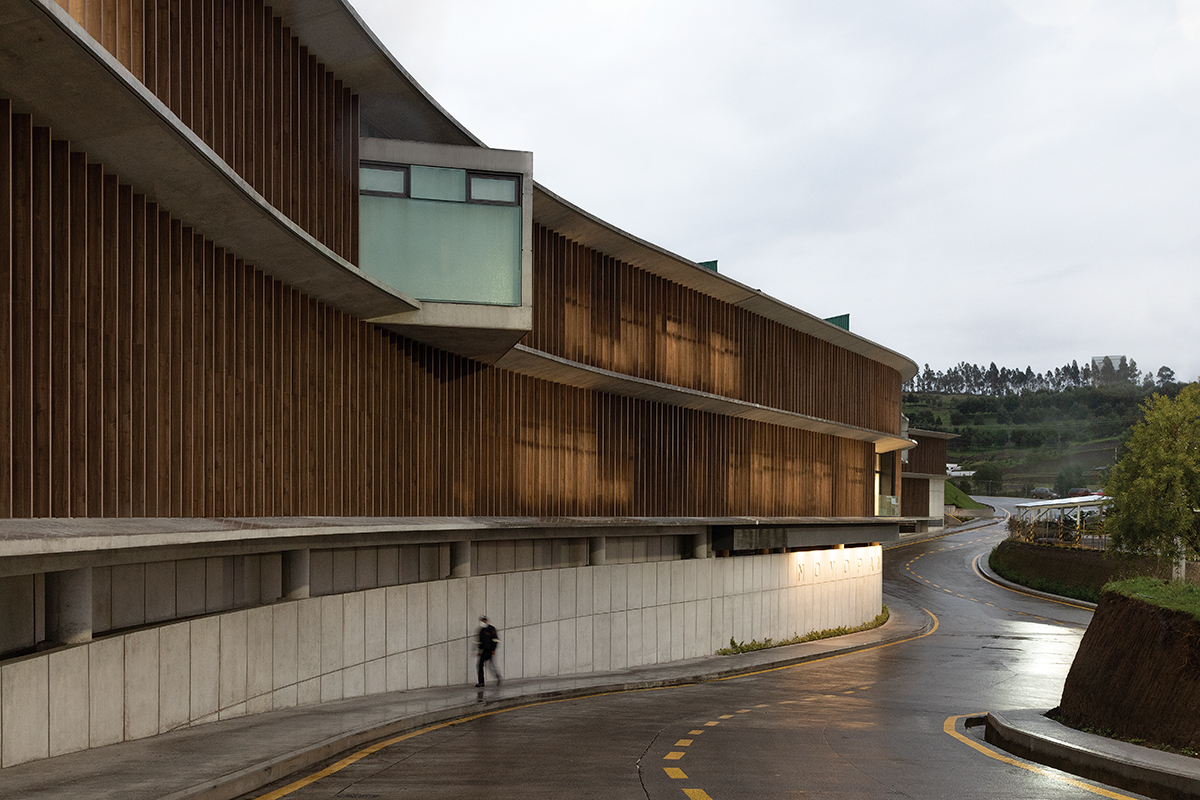 ⒸJAG STUDIO
ⒸJAG STUDIO ⒸJAG STUDIO
ⒸJAG STUDIONovopan is the largest melamine board industry in the country. The commission stems from the need to develop a project for new administrative spaces and services for its recently expanded plant. The client had designated an old parking lot on the site of the existing industrial plant for the project in question. A flat piece of land with a small area, which meant developing a building with at least five floors to bring together the extensive required program. Arriving at the site, we identified an opportunity by finding an elongated and irregularly shaped embankment next to the existing factory, which would allow us to develop the same project on only two floors.
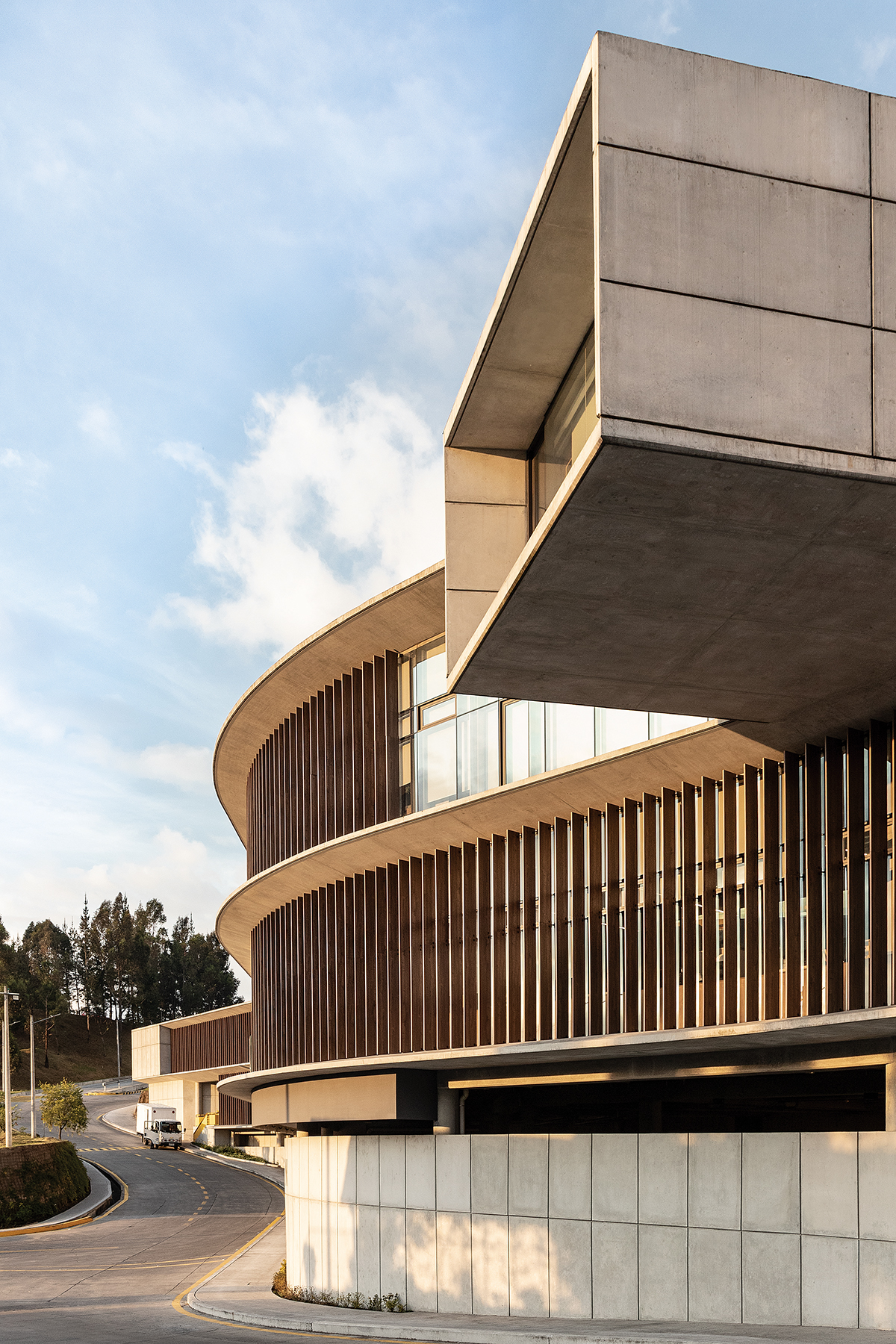 ⒸJAG STUDIO
ⒸJAG STUDIONovopan은 에콰도르 최대의 멜라민 보드 산업을 이끄는 기업이다. 최근 확장된 공장을 위한 새로운 사무 공간과 서비스의 필요성으로 인해 이번 프로젝트가 계획됐다. 클라이언트는 기존 공장 부지에 있는 오래된 주차장에 프로젝트를 계획했다. 해당 부지는 면적이 작고 평탄한 땅으로, 필요한 만큼의 새로운 공간을 마련하기 위해서는 최소 5층 규모의 건물을 고려해야 했다. Diez + Muller Architects는 사이트를 관찰하던 중 기존 공장 옆으로 가늘고 긴 형태의 제방을 발견했고, 2층 규모의 프로젝트로 계획할 수 있었다.
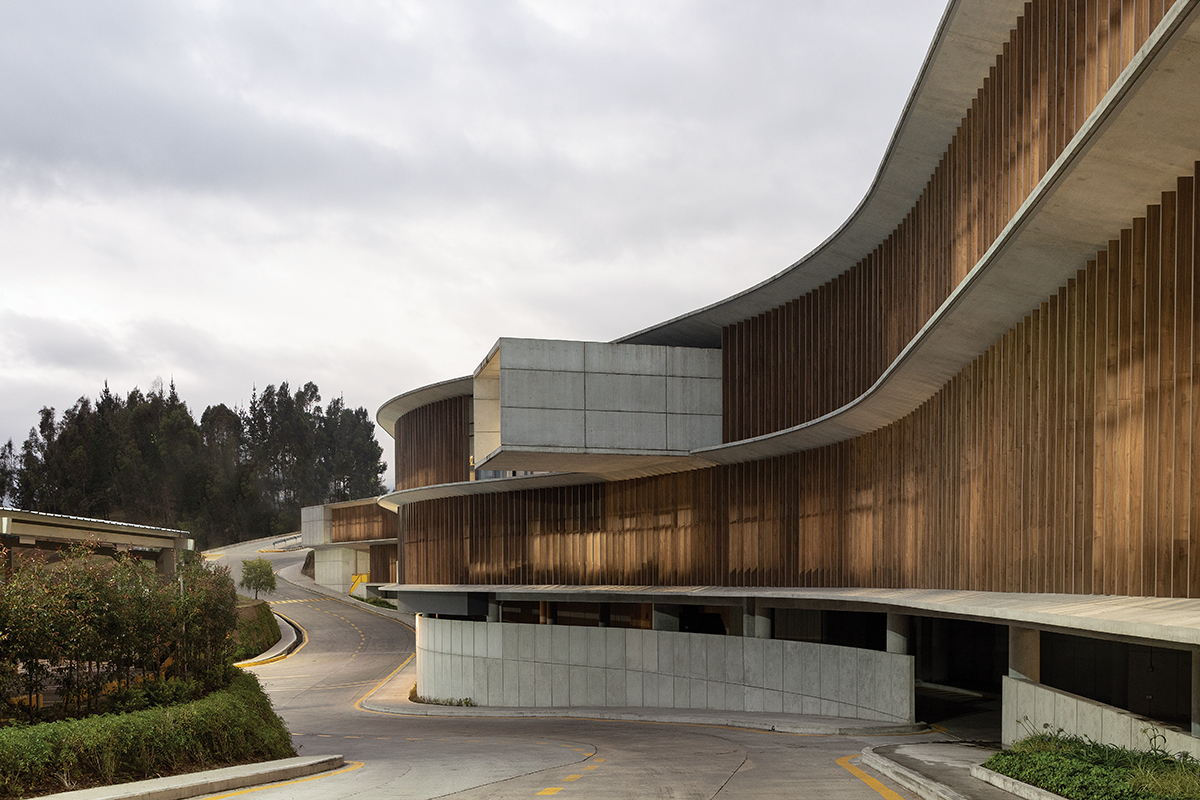 ⒸJAG STUDIO
ⒸJAG STUDIOFirst, by joining the new project to the factory, a better relationship, and control over the operation is achieved, and more importantly, the possibility of connecting and bringing the workforce closer to the administrative part. Second, by implanting the building on the slope, we managed to make the new offices the face of the company towards the city, reducing the strong presence of industrial warehouses and generating a new, more humane, and friendly scale. And finally, we take advantage of the 'residual' spaces between the office building and the factory by inserting support and service areas.
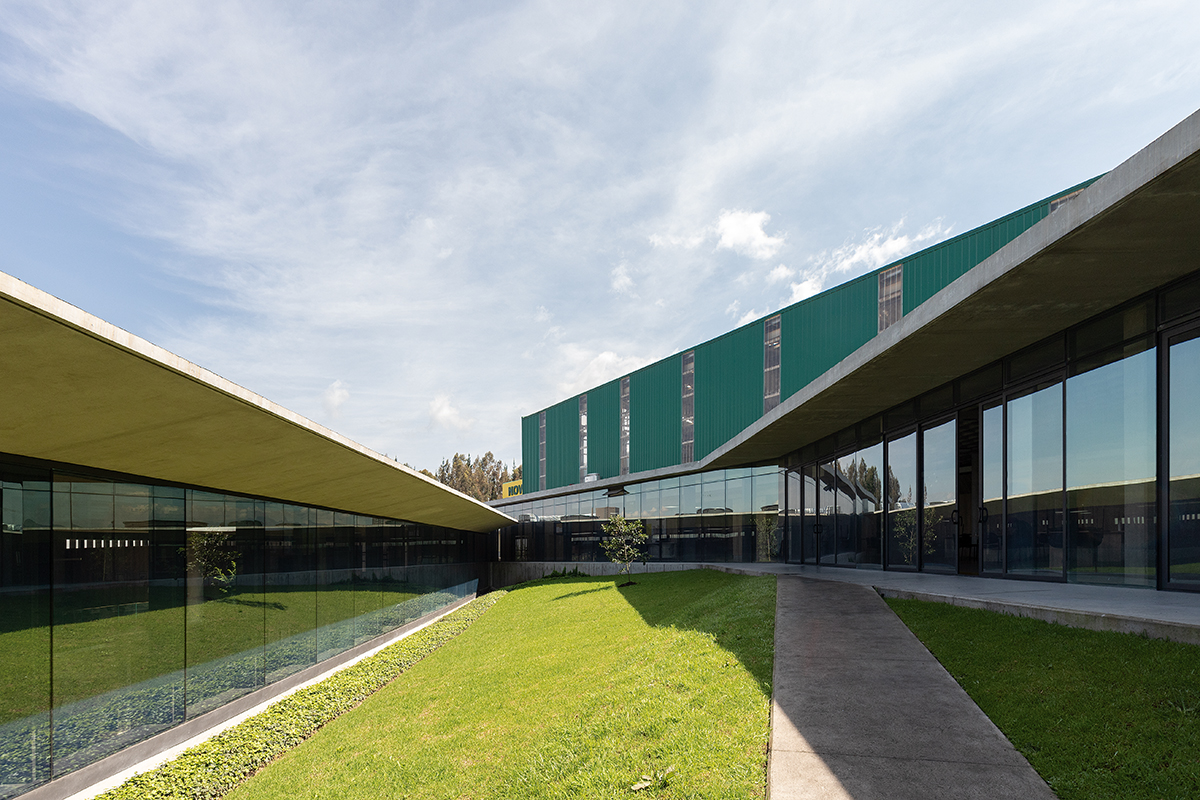 ⒸJAG STUDIO
ⒸJAG STUDIO ⒸJAG STUDIO
ⒸJAG STUDIO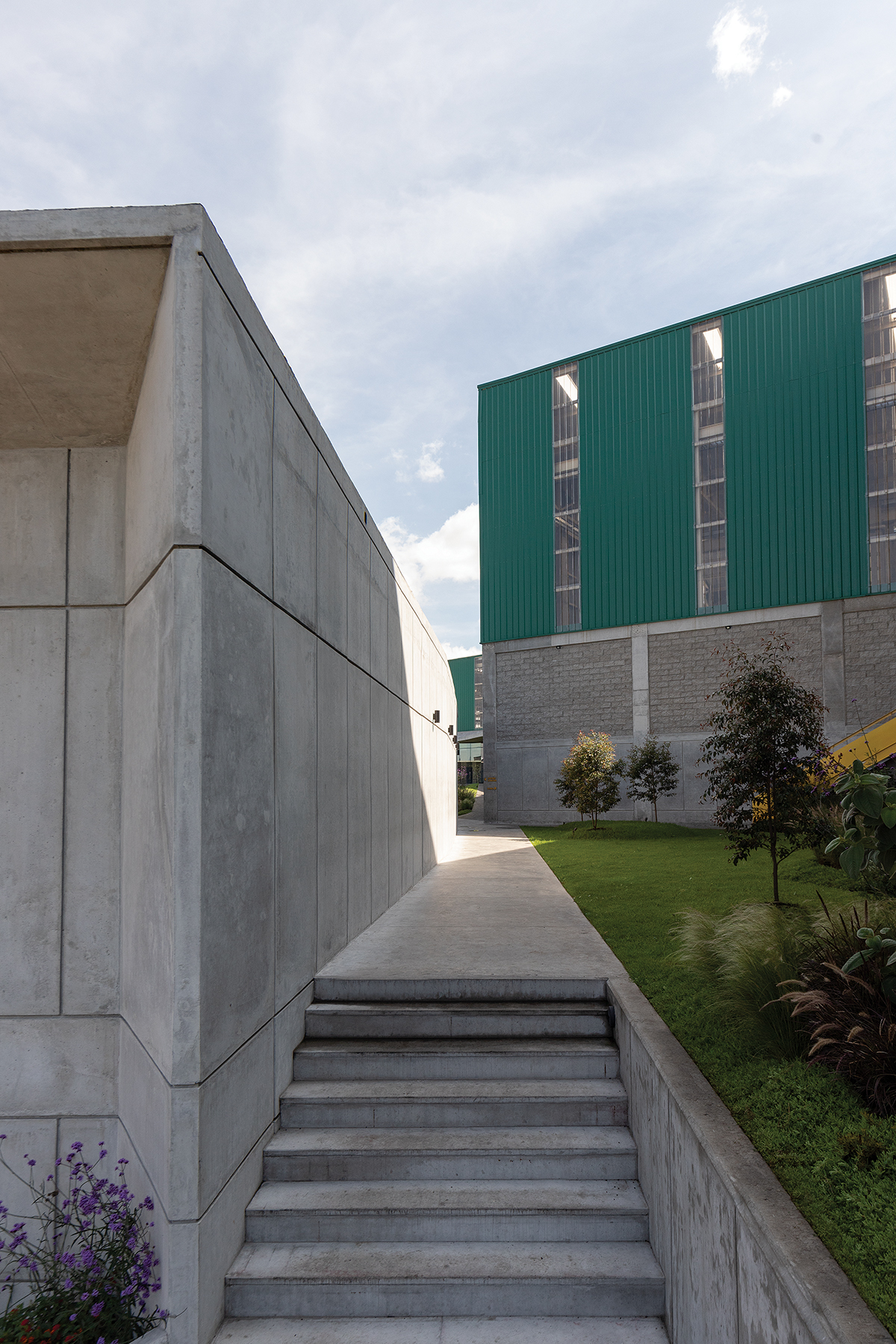 ⒸJAG STUDIO
ⒸJAG STUDIO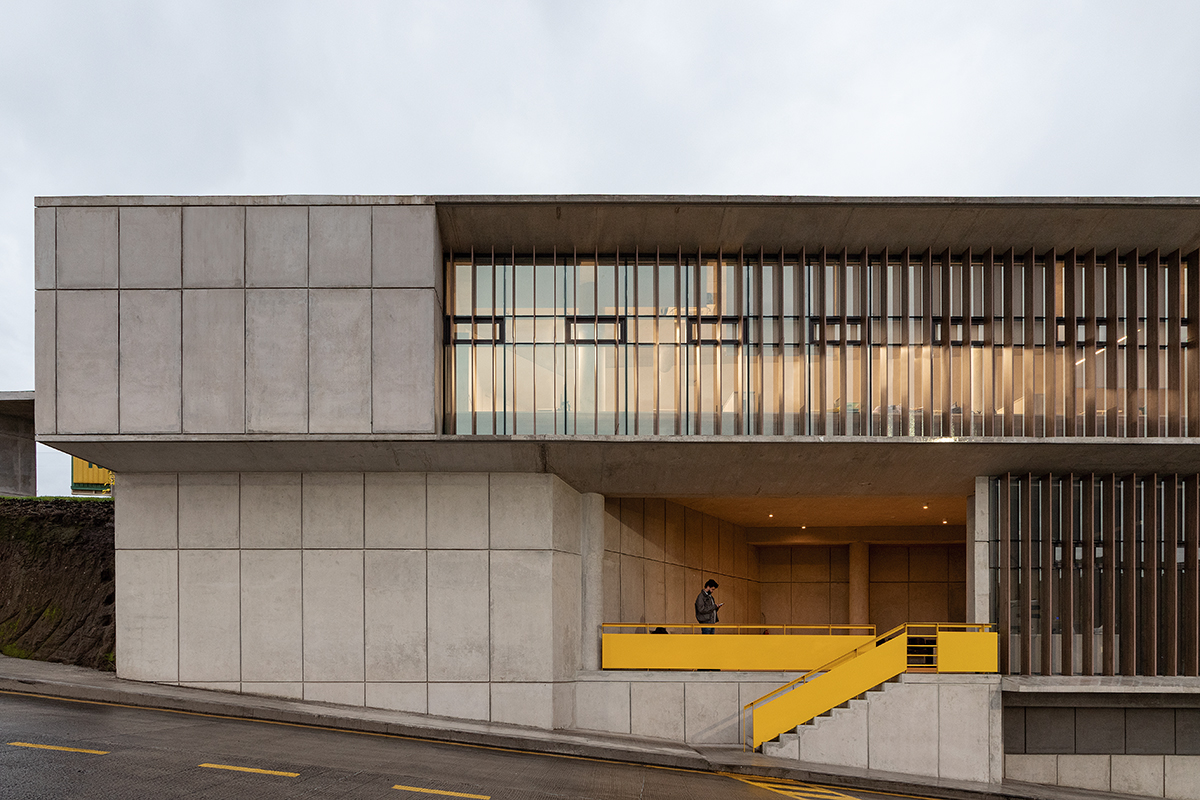 ⒸJAG STUDIO
ⒸJAG STUDIO새로운 공간을 공장에 더함으로써 보다 나은 운영과 통제가 이루어지며, 수많은 인력을 사무 공간, 서비스 공간과 가깝게 연결될 수 있도록 했다. 또한 경사면에 건물을 배치함으로써 바깥에서 바라봤을 때 공장의 존재감은 억제되고, 새로운 사무 공간으로 인해 인간적이고 친근한 느낌을 자아낸다. 아울러 사무 공간과 공장 사이의 빈 공간을 활용해 서비스 공간을 계획했다.
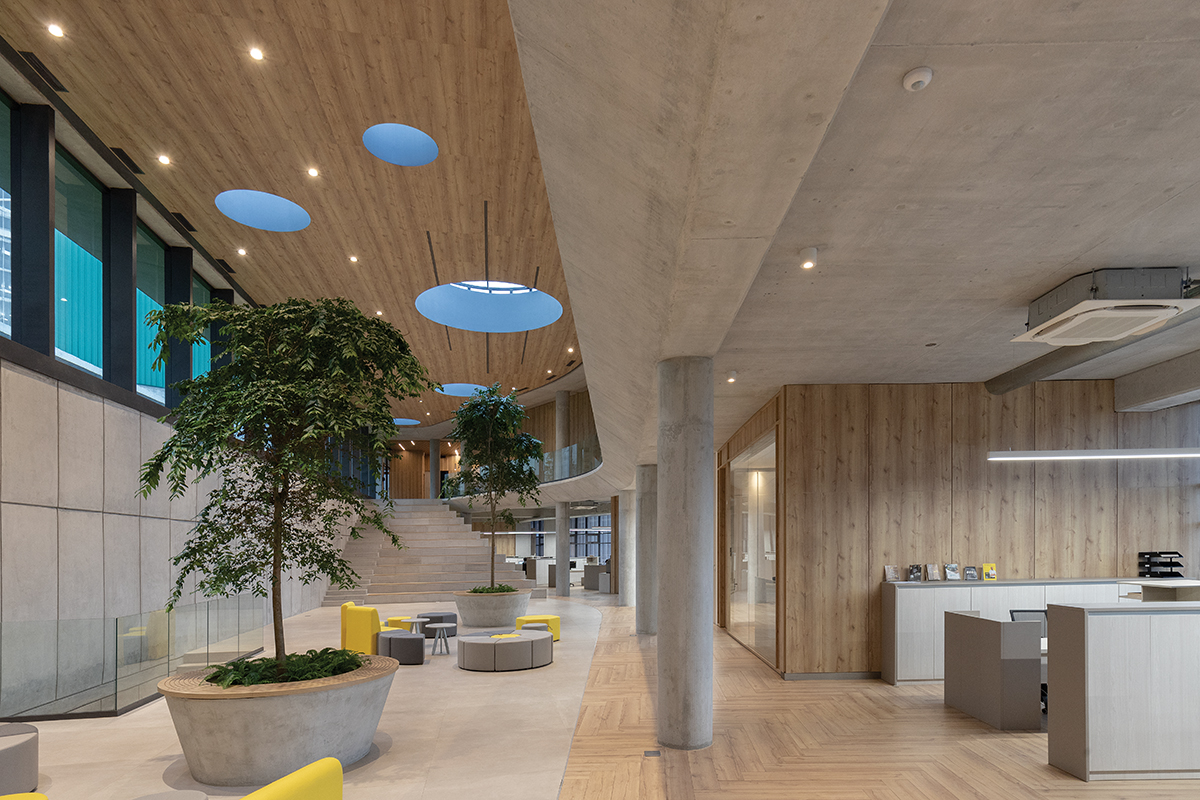 ⒸJAG STUDIO
ⒸJAG STUDIO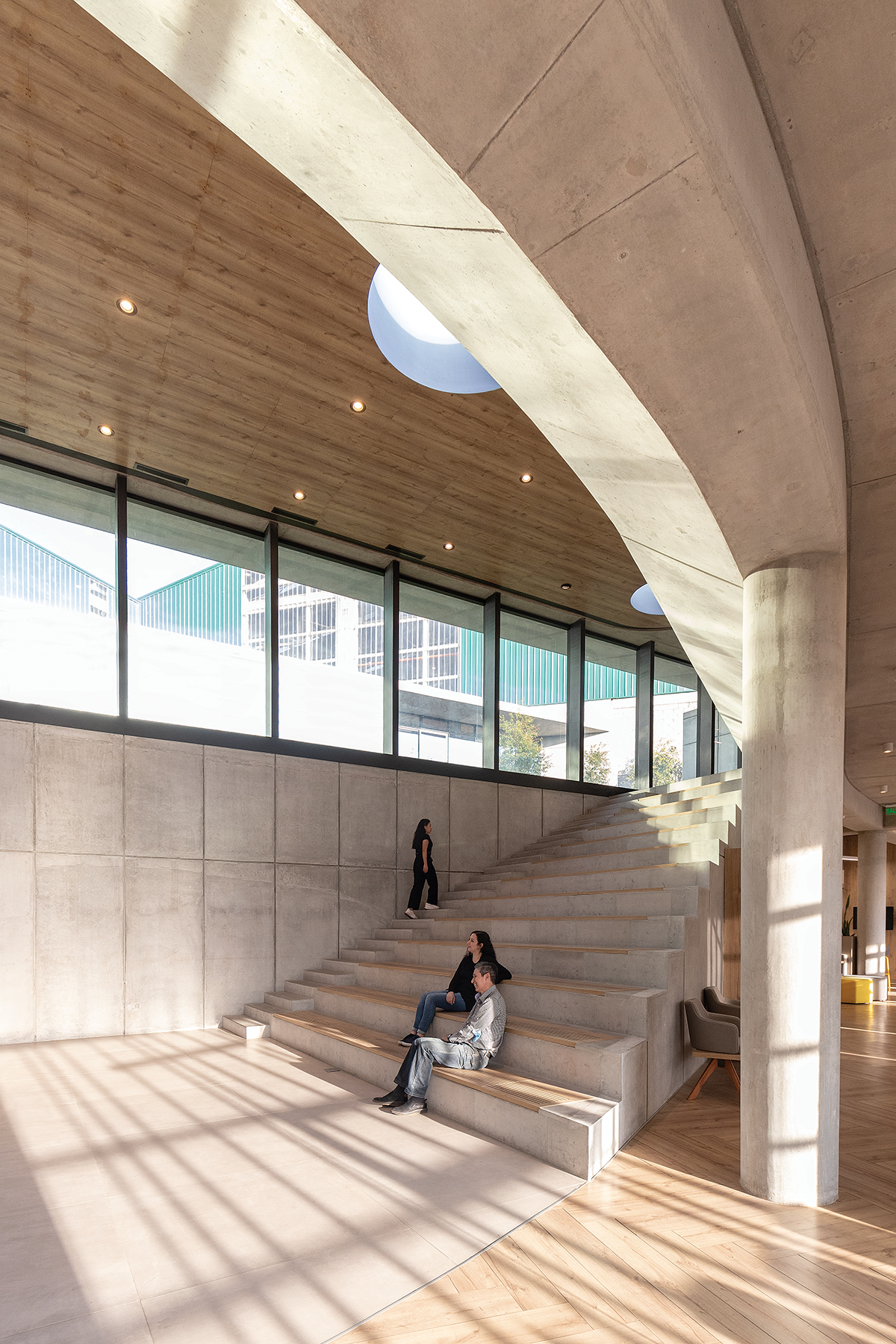 ⒸJAG STUDIO
ⒸJAG STUDIOThe main building sits on a curved slope, adapting to its natural shape and generating a reference to the sinuosity of the adjoining highway. The offices are located on the ground level in a 'snake shape' achieving a horizontal operation that allows and motivates easy communication and closeness between the different divisions of the company. This idea is reinforced with a central atrium, which integrates the two floors and is where the greatest physical and visual communication of the building exists. Conceived not only as the heart of the project but where the organization's social activities take place (workshops, presentations, coworking, and social events) and above all motivating users to connect, meet and share.
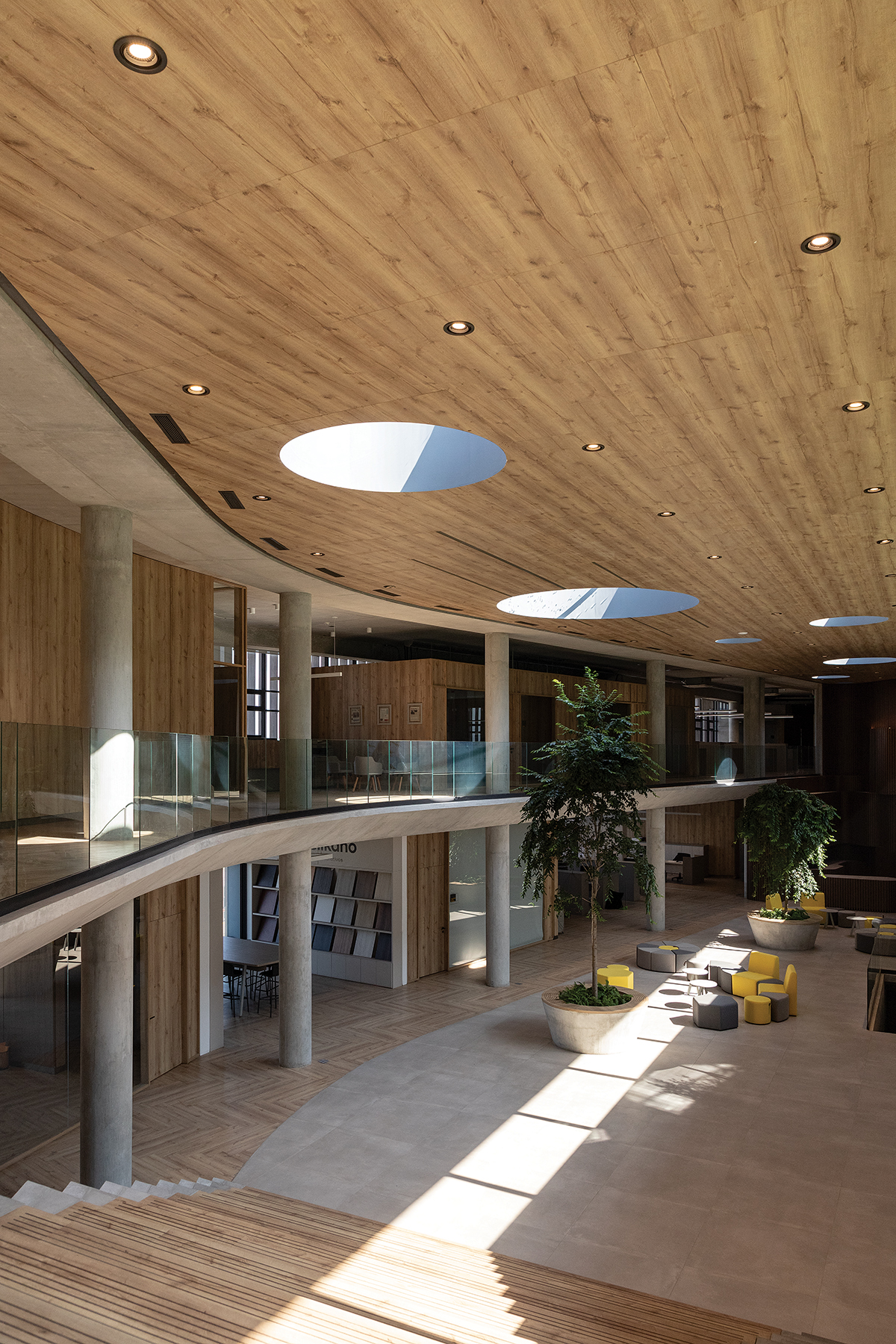 ⒸJAG STUDIO
ⒸJAG STUDIO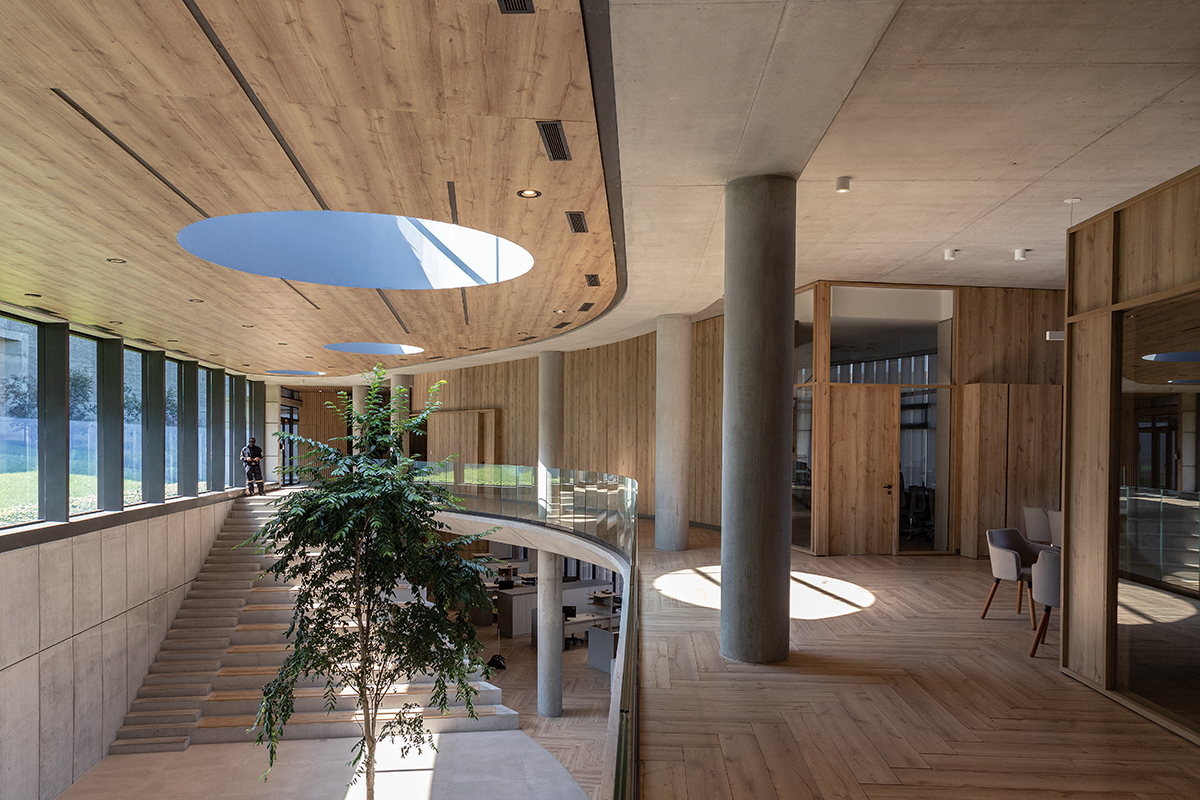 ⒸJAG STUDIO
ⒸJAG STUDIO본관은 굴곡진 경사면에 위치한다. 자연적으로 이루어진 곡선 형태에 융화되어 인접한 고속도로를 따라 부드러움을 느낄 수 있다. 곡선을 따라 '뱀'의 형태를 띈 지상의 사무실은 두 층을 연결시키는 중앙 아트리움이 중심이 된다. 아트리움은 다양한 부서 간의 의사소통과 친밀함을 촉진시키고, 수평적인 분위기를 조성한다. 이 곳은 프로젝트의 핵심일 뿐만 아니라 회사의 다양한 사회적 활동이 이루어지는 공간으로, 무엇보다 사용자들의 연결과 공유를 이끌어내는 역할을 한다.
 ⒸJAG STUDIO
ⒸJAG STUDIODIEZ + MULLER ARCHITECTS
WEB. diezmuller.com
EMAIL. info@diezmuller.com
NOVOPAN
ARCHITECTS. DIEZ + MULLER ARCHITECTS
LEAD ARCHITECTS. FELIPE MULLER, GONZALO DIEZ
PROJECT AREA. 4,600m²
LOCATION. QUITO, ECUADOR
CEILING / FLOOR / WALL FINISHING. CONCRETE, WOOD
YEAR. 2022
PHOTO. JAG STUDIO









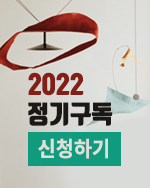

0개의 댓글
댓글 정렬